How We Work With You
Our collaborative approach ensures your voice is heard every step of the way, resulting in spaces that truly reflect who you are.
Discovery & Consultation
2-3 hours • In-person or virtual
Our journey begins with getting to know you, your lifestyle, and your vision. During our comprehensive consultation, we'll explore your design preferences, functional needs, and budget parameters.
We'll tour your space (virtually or in-person), take detailed measurements, discuss your timeline, and identify any structural considerations. This foundation ensures every recommendation aligns with your goals.
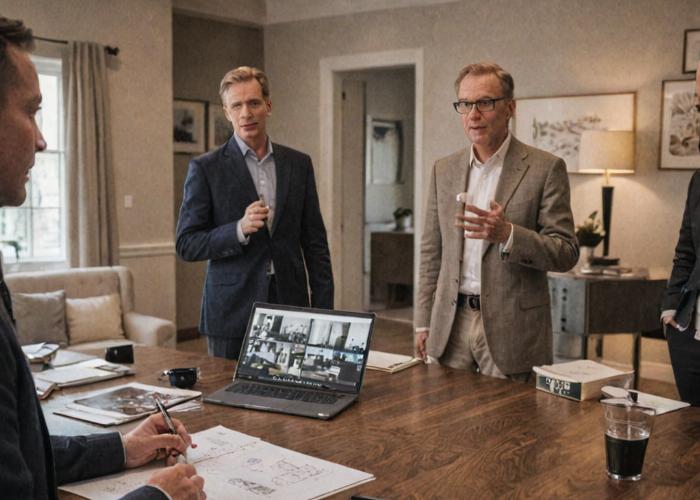

Concept Development
1-2 weeks • Creative development
We translate your vision into tangible design concepts. Our team creates detailed mood boards, color palettes, and style direction that capture the essence of your ideal space.
You'll receive preliminary space plans, material samples, and inspiration images that illustrate the direction we're proposing. This phase ensures we're perfectly aligned before moving forward.
Design Development
2-3 weeks • Detailed planning
Once the concept is approved, we dive deep into the details. This phase includes detailed floor plans, 3D renderings, lighting plans, and comprehensive specifications for every element of your space.
We'll present furniture selections, fabric choices, fixture specifications, and paint colors with precise details and pricing. You'll see exactly how your space will look and feel before we begin implementation.
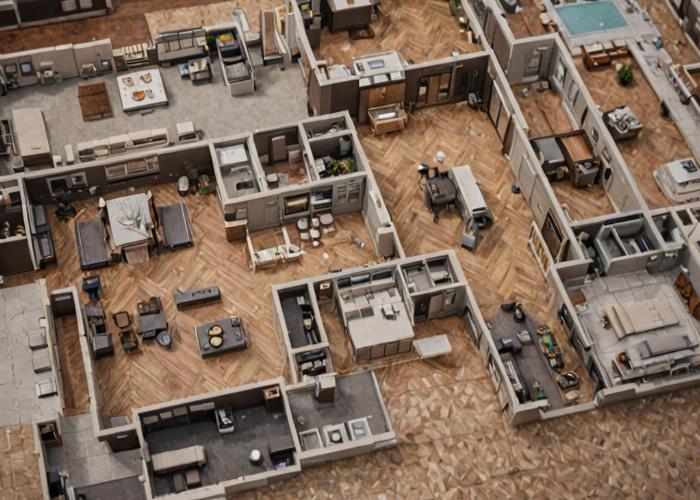
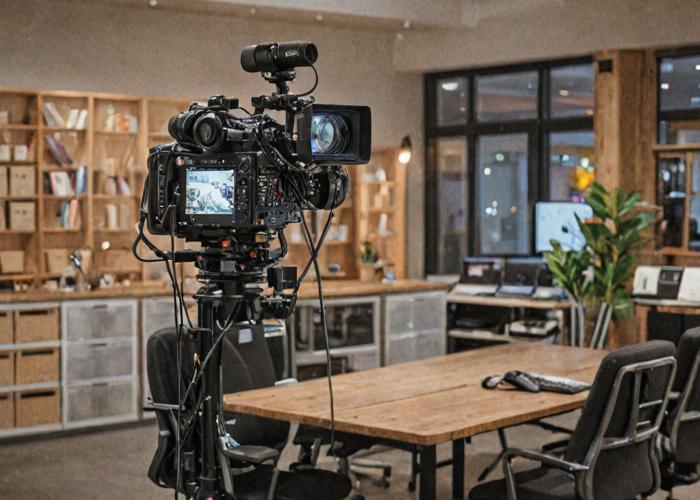
Procurement & Coordination
4-8 weeks • Sourcing and ordering
We handle all the complex logistics of bringing your design to life. Our team sources and orders furniture, coordinates with contractors, and manages delivery schedules to ensure everything arrives when needed.
You'll receive regular updates on order status and timelines. We coordinate with painters, electricians, and other trades to ensure the space is ready for your beautiful new furnishings.
Installation & Styling
1-2 weeks • Final installation
The most exciting phase! Our team oversees the installation of every element, from furniture placement to artwork hanging. We style your space with accessories, arrange furniture for optimal flow, and ensure every detail is perfect.
We handle the logistics so you can simply enjoy the transformation. Our attention to detail during installation ensures your space looks exactly as envisioned in our plans.
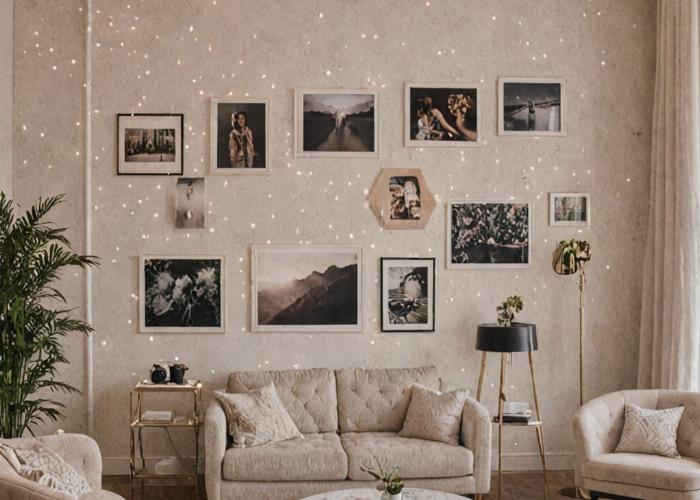
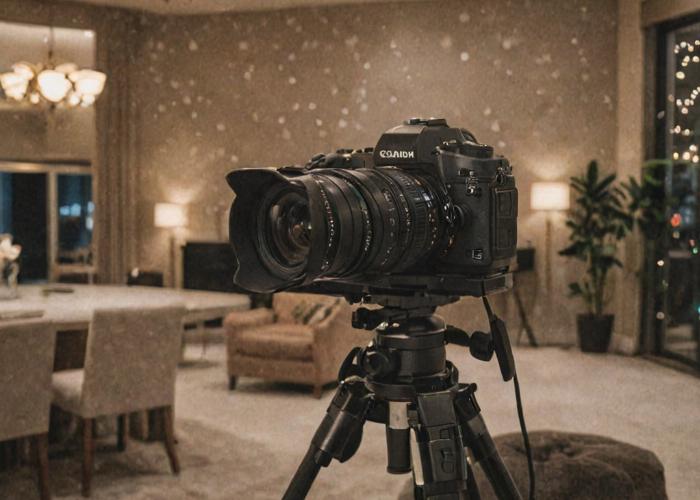
Reveal & Follow-up
Ongoing • Continued support
The moment you've been waiting for! We'll walk through your transformed space together, explaining design choices and providing care instructions for your new furnishings and finishes.
Our relationship doesn't end at installation. We're available for ongoing support, seasonal updates, and future projects as your needs evolve. Your satisfaction is our ultimate goal.